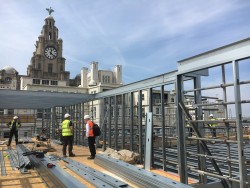Steel framed buildings have been around in the UK since the Ritz Hotel (London) was completed in 1908 and ever since then the Construction industry has been working hard to reduce weight and cost onsite. Steel Framing Systems (SFS) consists of light. Weight cold-rolled sections resulting in savings both in weight
and cost.
There are many advantages of this modern method of construction with the core ones being, cost, time, and sustainability. Costs can be saved in many ways by utilising steel framing systems, from reduced foundations, lower labour costs due to less time onsite and savings on transport due to significantly less deliveries.
All projects are time critical, and this is another area where steel framing systems come to the rescue. SFS is around 50% quicker than blockwork and takes the facade off the critical path. Sustainability is so important and making sure we protect our environment for the future is crucial.
Thankfully steel is 100% recyclable, and a steel framing system can reduce the number of deliveries by over 90% therefore reducing the need for fossil fuels, lowering carbon emissions during construction.
Further benefits of steel framing systems are:
• 66% less time to install over blockwork
• No hot-rolled support required unlike blockwork
• Material is not part of the fire triangle
• Not affected by wood eating insects
• Does not shrink, warp or rot
• System allows for movement of floors and facades
• Supports both the inner leaf of plasterboard and the outer facade
• Is able to achieve a high level of thermal performance
• Is lighter than blockwork or timber, therefore reducing foundation costs
Steel framing systems allows for the construction of pre-fabricated panels and modules offsite under factory controlled conditions, further reducing the time required onsite. Factory produced panels are highly accurate and easy to assemble onsite with no site waste. Early involvement with Ayrshire
Metals and precise foundations are key with this form of construction. To gain the most from modular construction, it is best to start the design with this in mind and create as much duplication room-to-room as possible so that the minimum number of module designs are involved.
Ayrshire Metals have carried out fire testing gaining up to two hours fire rating on its steel framing systems, this coupled with the ability to achieve a high thermal U-value makes it the right choice for your project. Steel framing systems can be utilised on nearly any type of building from schools to apartments, hospitals to offices, and student accommodation to hotels.
SFS does not just support a brickwork outer leaf but also render, cladding panels, terracotta tiles and more, therefore, providing the substructure to many different facade types to meet the architectural requirements for your project.
Early involvement and free indicative designs will help get your project started on the right path, making sure the structure is value engineered from the beginning. Ayrshire Metals' engineers and sales team are on hand to assist you with every stage of your project from concept to completion.
Get in touch to find out how we can help you, email: sales@ayrshire.co.uk or call 01327 300 990. For more information visit: www.ayrshire.co.uk
Read the full article , go to Light Steel Frame Magazine








