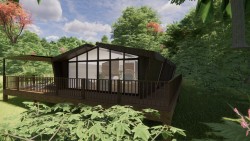UK architects Studio Anyo has been commissioned to design and project manage a new multi-million-pound eco resort on a Caribbean island of Puerto Rico. The circa £10million project will see the creation of a family of 12 seven luxury eco-lodges featuring four one-bedroomed units, including a disability access unit, two two-bedroomed units, two VIP units and four one-bedroomed tree house units constructed offsite in the UK using the latest build techniques and MMC materials.
Tree house units in the activity section as individual rental units are also planned along with a luxury customised tree house retreat experience. These will then be shipped directly to Puerto Rico for erection on a seven-hectare site close to the El Hippie Waterfall on the edge of the El Yungue National Forest in the east of the country. Once built for developer Namu Investment Group, they will become the eye-catching centrepiece of an ambitious and ground-breaking sustainable eco-leisure destination that will also feature a fitness retreat, wild bathing, BBQs, tree top walkways and swings, cable cars, restaurants, a spa, and a coffee bean planting and tasting experience.
While still in the development stage, the eco-resort, which is scheduled to open for visitors in 2024, has been designed to incorporate a range of sustainable materials to create components assembled on-site to heighten enhanced levels of building fabric performance. Adopting the latest offsite techniques will reduce material delivery times and cut the construction site footprint while materials reclaimed from the demolition of existing buildings will be used in the construction process, delivering long term efficiencies.Studio Anyo's 'carbon and energy positive, zero waste framework' system will be utilised to create net biodiversity gains in the construction of its 'Samlingen' leisure accommodation, which has been designed to provide long term energy saving and sustainability benefits. Local skilled labour will also be employed to support the supply chain and deliver a higher quality product, with minimum impact on and disruption to the local community.
The 'Samlingen' incorporates leading edge design to deliver contemporary leading edge leisure accommodation. The interior features a large open kitchen diner, ample storage provision, a master suite with ensuite private balcony, child-friendly bedrooms and exterior seating. Furthermore, the light is used to define the space in the 'Samlingen' style as the controlled views will relate to the passage through the unit opening out into stunning landscapes and vistas.CEO of Studio Anyo, James Walsh, who is overseeing the project design and development phases, said: "This is another ground-breaking, exciting project for Studio Anyo. We have incorporated design principles to deliver modular sustainability and a bespoke experience with tree-level living spaces within the sanctity of the local forest and wider natural environment. As architects, we have drawn on our extensive knowledge and expertise of bespoke solutions and contemporary design to create a stunning project that will undoubtedly make a huge contribution to Puerto Rico's burgeoning, dynamic eco-travel market."
Source: www.studioanyo.com
Read the full article, go to Offsite Magazine









