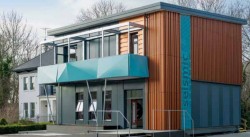Seismic's platform approach offers a new way for construction, with Sam Stacey, Challenge Director for Transforming Construction at UKRI, saying that it offered: "tangible evidence of what the future of construction looks like."
Delivered by a consortium of seven companies, including offsite experts, manufacturers, and consultants, the results for Seismic are impressive – projects can be delivered up to 75% faster, 70% lower in carbon and 47% better value, when compared with traditional construction. The standardisation even allows it to compete with other modular solutions, with an improvement of around 30% on speed.
It makes for a compelling offer, according to the project team. "The direction from UK government is that we need platform-based construction solutions for the industry to achieve the targets outlined in Construction 2025, hit net zero and meet projected demand," explains Richard Crosby, director at consortium lead blacc. "Seismic is a huge step towards achieving this. The consortium has demonstrated that a platform-based approach is faster, better quality and better for the environment. Crucially, this is not theoretical – we have a market ready solution that clients can use now."
A two-part journey
Seismic is the culmination of a four-year project, delivered in two phases. Alongside blacc, the consortium included offsite manufacturers Algeco (formerly known as the Elliott Group) and McAvoy, Tata Steel, the Manufacturing Technology Centre (MTC), the National Composite Centre (NCC) and Specific (part of Swansea University).
Phase one focused on the design of a standardised, lightweight steel frame and connector block. Completed in 2020, the natural next step was to look at the design and construction of core components that would work with the frame, starting with wall, floor, ceiling and roof cassettes.
The ambition was an 'all-in-one' solution for clients that would be suitable for a range of sectors. In practice, this would allow clients to commission a project that uses the Seismic platform, working directly with the relevant manufacturer to specify the building that they wanted. Modules would be configured to achieve the desired floor space and then, depending on the performance levels desired, the client would select the appropriate floor, ceiling, roof and wall cassettes.
For example, the client could choose a thicker wall option to up the thermal mass or want to use more sustainable components within the build, such as the Vitromite floor option which is made from recycled glass. There are a range of aesthetic options too, with multiple cladding alternatives, internal fit out choices, and both flat and pitched roof solutions.
Martin Harvey, Head of Design and Technical Services at McAvoy, said: "The advantages of a platform-based approach are huge, with reduced delivery programmes, consistent quality, and more cost certainty for clients. And, whatever their requirements, the relevant components can be ordered and installed to the frame." For the manufacturer, working to a consistent platform also reduces design time, helps speed up procurement as key materials can be held in stock, and results in a shorter build programme.
Manufacturing processes add value
Seismic has been designed on an efficient grid, optimised to reflect sizes of existing materials and logistics capabilities. Work led by the MTC focused on the factory set up to determine the most efficient layouts and equipment for delivering modules at a higher volume, alongside analysis in areas such as quality assurance, future workforce requirements and opportunities for continuous improvement.
This process, focusing on the design of the modules and the factory capability, has resulted in a new standard for a smoother manufacturing process, with the Seismic team removing as much waste and unnecessary work as possible. This approach improves quality, with repeatable, standard components manufactured consistently in a controlled, safe environment.
It is something that makes Seismic unique in the market according to Algeco's UK Technical Director, Jim Cowell. "You could argue that every building is a prototype, designed and built once. Seismic takes that away. Everything is comprehensively tested together, it is produced in factory conditions and what arrives on site is exactly what was asked for, at a higher quality standard and with a much faster and smoother handover process."
Reducing risk for clients
A further advantage of a standardised system is that it is compatible across a range of manufacturers. This removes significant risk for clients as they are not "locked in" to one solution. For example, if the building needs to be extended in the future or adapted for a different use, the client can go to any manufacturer that works to the same platform. And, if new and improved components become available, there is nothing to stop clients switching them in at some point in the future as part of their normal maintenance activity.
"What we are describing is a new way to think of buildings," says Alex Small, BIM and Digital Platforms Manager - Construction and Infrastructure, at Tata Steel. "A platform-based approach makes it easier to disassemble and reassemble buildings, whether moving them to a new location, changing their purpose or making improvements. We can't keep taking the traditional view that a building lasts for 60 years and just demolish it and move on – we need to consider the full lifecycle of every element." To show people what has been achieved, the consortium has built a demonstrator building at the BRE Innovation Park in Watford. The building combines components from the three manufacturers in one, and merges two systems. While a normal project would not usually be delivered in this way, it proves that the concept works – everything was produced in different locations before being seamlessly combined on-site.
Source: www.seismicgroup.co.uk









