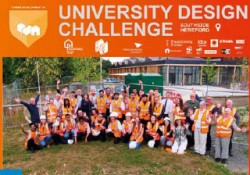The winners of the Timber Development UK Hereford Southside University Design Challenge (#TDchallenge22) have been announced following an incredibly competitive nine-month process. The Timber Development UK University Design Challenge is a student competition based on a live project to design a net zero community centre, showcasing timber construction and meeting Passivhaus Standard. Across more than 150 students from 57 universities, the winning team were selected at a live two-day event at the New Model Institute for Technology and Engineering (NMITE). Students presented their designs to a panel of expert judges representing both local clients and leading figures in UK sustainable construction.
The Timber Development UK University Design Challenge 2022: Southside Hereford ran in partnership with NMITE, Edinburgh Napier University, and the Passivhaus Trust. Built environment students and 2021 graduates from UK universities were invited to take part in the challenge to design Southside Hereford, a detached single storey building to accommodate three diverse partners with net zero aspirations.
The winning team brought together an interdisciplinary group of students from universities the length and breadth of the UK – from Robert Gordon University in Aberdeen to the University of Portsmouth – to produce a design the judging panel declared "A strong response and a great integration of uses, with simple elements including a good use of structural timber used effectively and meeting the Passivhaus standard."
Providing a vibrant, inspiring, and inclusive sports, food, and skills community focal point for the people of South Wye. Southside is a collaboration between two highly energised established community organisations Growing Local CIC and Belmont Wanderers CIC, and NMITE, all of whom share a common goal to improve the future health, wellbeing, life chances and employment skillset of the people of South Wye and Hereford.
Student teams had to produce designs that sites the community centre within the local context and landscape, integrating the clients' and community's interests. Through a series of webinars based on the Housing, Construction & Infrastructure Skills Gateway's Timber TED competency framework, soon to be launched as a short course at NMITE, the students all gained knowledge and skills direct from timber construction experts.
Each of the detailed designs for Southside is 'net zero', creatively employing energy and resource efficient building materials and construction methods, focusing on the health and wellbeing of people, the community, and the planet. The designs were judged for longevity, desirability, adaptability, circularity, and a warming climate, as well as producing more energy from renewable sources than required. With the main material focus and specification for Southside to be timber and timber hybrid systems, each team's detailed design was to meet the Passivhaus Standard and exceed both the RIBA 2030 Climate Challenge targets and the LETI Climate Emergency Design Guide metrics.
Congratulations to the winners Alice Senior (University of Portsmouth), Malwina Bartoszewicz (Edinburgh Napier University), Johanna Schwarting (Swansea University), Kyle Henderson (Robert Gordon University), Daniela Lopez (University of Gloucestershire), Ali Uddin (University of Edinburgh), and Deepak Sadhwani (Cardiff University).
Source: www.ttf.co.uk
Read the full article, go to Offsite Magazine









