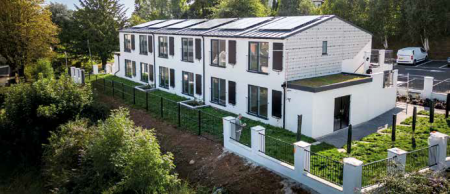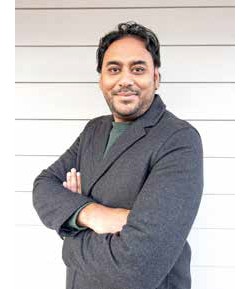Using a design-led, offsite approach is central to unlocking the potential for brownfield sites. Lalit Chauhan, Design Director for ZED PODS, describes why.
UK housing supply is under acute pressure with thousands of people on housing waiting lists and hundreds of households in temporary accommodation. Government targets to deliver 300k homes per year are not being met and social-rented homes are not being built in a sustainable way.
UK housing supply is at a crisis point where supply has never really met the demand. Before we start exploring greenfield sites and the myriad of implications this brings, we must test solutions within the limits of urban infrastructure. ZED PODs have been pioneering such an approach.
By considering the requirements of latest design standards, future home standards, space standards and other socio, environmental and financial obligations, along with statutory planning requirements – unlocking brownfield sites seems to us to be the first place to start. By using volumetric-led modular construction methodology we have been expediting the delivery of these much-required net zero carbon homes in brownfield locations.
CPRE report (State of brownfield 2022) highlighted that more than 23,000 brownfield sites on 27,000 hectares are available for development as recorded on local authority brownfield land registers. Perhaps there's a clear design approach required to start engaging, planning and delivering housing on these sites. Once explored these sites will naturally come with their own design challenges, but with a concise and carefully approached urban integration/urban regeneration strategies these challenges can easily be designed out.
Modular Resilience
ZED PODS have been at the forefront of engaging, designing housing and delivering brownfield schemes. We have designed and built several high quality, net zero carbon, award winning housing schemes in last three years. Our inhouse design team have shown through successful delivery of numerous social-rented exemplar housing projects how 'difficult to build' sites can be 'built to last' using flexible designs yet volumetric buildings having a long-term design approach. By delivering these projects with our standard specifications to achieve as built SAP A 100+, we not only have set very high design standards but also raised the bar for the industry. We have demonstrated how to explore actual strengths of modular buildings in delivering high quality projects aligned to client's budget and delivery timeframe.
_1.png)
Bespoke Modular
ZED PODS have pioneered the strategy to bridge the gap between standardisation and design flexibilities in response to planning and the client's requirements. Without compromising the core values to deliver high quality, our net zero carbon homes have been considerably exceeding the building regulation requirements on all fronts.
Delivering brownfield schemes come with unique challenges and requirements. Whilst its not to be approached lightly, especially for volumetric modular homes, when done correctly it creates attractive and highly desirable urban spaces to meet specific needs and requirements. Site specific issues like ground contamination, active flood plains, conservation areas, existing below ground services, grid reinforcements, etc require a tailored design approach and flexibility with an integrated mindset.
Our housing scheme in Newport, Wales required us to think hard about finishes to comply and successfully achieve full planning. It also required an integrated delivery team to address the site constraints and delivery of the scheme. By working closely with the client, the planning consultants and leveraging local knowledge we delivered an award-winning scheme within agreed budget and provided much needed homes in a much needed location.
No Two Schemes are the Same
Two different sites, both underutilised council car park's and outwardly similar in nature had very distinct sets of issues and required completely unique design approaches. The range from ground conditions such as made ground depths, buried services, site gradients, addressing flood requirements and deciding whether to progress with contemporary versus traditional elevation treatments, emphasise the need to be flexible in our approach but both schemes demonstrate what can be achieved when such an approach is taken.

A scheme in Ashford recently achieved planning in an active 3A flood plain with archaeological interest, ecological interest, TPO's, nutrient neutrality assessment, restricted vibrations zone and an existing sewer line through the site. By not shying away from these issues and embracing them in the design approach, ZED PODS inhouse design team was able to create a bespoke development of 23 dwellings. The exemplar schemes clearly show what can be achieved in the most difficult of brownfield schemes and emphasises how our approach to urban regeneration can unlock the potential for social homes in the most challenging of circumstances that would put off most traditional housebuilders, let alone volumetric providers.
Combination of construction best practice and modular manufacturing know-how means we can deliver a factory-finished modular scheme, built on a 3m high metal podium above the ground floor level to avoid flood levels. We drew on our knowledge and experience from our previous schemes in Bristol and Bromley to address this more challenging site and create a three-storey building over the podium with landscape features to create a functioning and highly desirable scheme. The scheme was designed using the councils full BIM compliance process, and has already won the prestigious 'Sustainability Award' from the Constructing Excellence (London and South East).
Not perturbed by flood plain issues we have also demonstrated that even on the edge of a conservation area with protected views, made ground of up to 3m, historic discontinued sewer line, SuDS and SAB requirements, and a 25–30-degree natural slope, delivering much needed homes in a town centre location is possible. Our early engagement with the client helped us to achieve a 100% affordable twelve one bedroom, one person NDSS complaint, self-contained dwellings on such a difficult site in Newport. Responding to planning requirements in conservation area and local characteristics, we incorporated a render finish façade with wrought iron style railings, glass entrance doors, green wall, rain gardens, Solar PV facing away from the conservation area and protected views.
One size clearly does not fit all when it comes to unlocking brownfield sites, especially with volumetric design, but if you approach a site in the right way whilst integrating the design and build processes from the outset in a collaborative way, there is no reason we can't unlock brownfield sites in the most challenging of environments. ZED PODs have shown that delivering high quality homes, which exceed our carbon commitments and future homes standards, is not only possible but also creates desirable homes that receive positive feedback from clients and tenants alike. If we respond to the local context, include local people, adapt to local materials, existing brownfield sites can create living spaces which can be enjoyed and appreciated by the users from inside to out. Perhaps a new lexicon of 'Bespokulerauty' in volumetric design is the best way forward to marry standardisation and design flexibility so that no underutilised urban space is excluded from delivery of much needed homes the UK is crying out for.
For more information visit: www.zedpods.com
Images: 01. Lalit Chauhan, Design Director, ZED PODS 02. Henwood, Ashford 03. Hill Street, Newport









