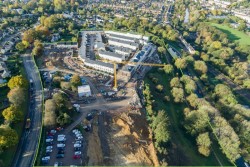Located in Bath, Holburne Park is an ambitious £26million high-end development where Fusion Steel Framing was proud to contribute to the successful delivery of with 198 residences.
The project was rolled out over a three-phase construction period, with Fusion Steel Framing delivering the cold-rolled light steel framing system for the site. The Fusion team worked collaboratively with project leads and site teams to ensure they met specific requirements for each phase for each unit. The Fusion light steel systems offered the benefit of complete control over design, allowing the provision of accurate cost, time and delivery calculations from start to finish.
Construction offsite allowed faster production and reduced turnaround times while BOPAS-accredited steel framing systems developed based on the principles of adding value by embracing a Design for Manufacture and Assembly (DfMA) approach. Manufacturing components offsite reduced overall project costs and offered faster production times, reducing time spent on-site.
Fusion Steel Framing BIM processes, alongside activity models, were able to accurately predict, assess, and negate potential risks, ensuring buildings remained in keeping with the classical architecture of the area and providing high standards of structural integrity and performance. By utilising offsite factory facilities, Fusion manufactured all individual components to the exact quantities required; meaning the amount of waste generated in the production and onsite was extremely low.
Utilising the Fusion steel frame system in the superstructure for the Holburne Park buildings allows the site to benefit from reduced embodied carbon in building fabric. Not only this, but this system offers enhanced occupant safety. Fusion systems, when combined with ancillary light gauge steel products, result in exceptional fire safety performance which, depending on the components used with the steel frame, can provide fire resistance at 60, 90, and 120 minutes.
The project, which includes a mix of three and four-bedroom houses and five-bedroom luxury villas, utilised precision engineering, delivered through a five-step digitally enabled process, with all elements tried, tested, and approved before use. The delivery system was planned to minimise the number of vehicles required, with storage for optimising human resources, and transport organised to mirror the build process for more efficient just-in-time installation. All of which contributed significantly to improving health and safety onsite.
Holburne Park offers a notable showcase of collaborative construction practises, with the Fusion team working alongside lead developers and lead construction contractor Bect, to ensure each stage of planning and delivery worked to promote site safety, best practice, and material optimisation. The project was approached with high respect for the integrity of the surrounding natural area.
Steel offers up to a 70% reduction in weight load comparatively to concrete and block work, resulting in reducing the environmental impact on the ground, and embodied carbon in building fabric can be reduced by as much as 20%. In-house design and engineering teams were able to work collaboratively with project partners and the client to ensure the project was delivered on time and to budget by adopting a just-in-time delivery protocol and using a BIM-based common data environment.
Holburne Park is the result of exceptional communication and planning across all stages of development, with the Fusion team offering full support and adaptability during planning, design, delivery, and installation to ensure bespoke requirements were successfully met.
For more information visit: www.fusionsteelframing.co.uk
Read the full article, go to Offsite Magazine









