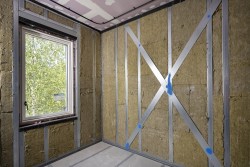Collida are proud to have delivered the next generation of mmc homes - developing two innovative, highly sustainable prototypes that have the ability to redefine affordable housing provision.
Designed to the Passivhaus Plus standard, the houses are research led and integrate R&D, digital technology, and modern methods of construction to deliver substantially lower environmental impact whilst addressing the fuel poverty crisis through a fabric first approach.
Delivered in collaboration with leading industry partners and the Building Research Establishment (BRE), the homes will enable local authorities, registered providers, and developers to respond to the climate emergency and meet the UK's net zero commitments.
Collida Living Prototype Homes Explained
Located on the BRE Innovation Park in Watford – widely regarded as a petri dish for exploring modern methods of construction – Collida designed the prototypes as a learning opportunity, not only for their team but for the entire industry.
The two prototypes, thanks to careful research, design, and testing, are the first steel framed residential buildings to target the Passivhaus Plus standard to deliver net zero carbon in operation and 37.75% lower embodied carbon than LETI benchmarks.
Each detail has been carefully considered to ensure optimum performance. From a high-quality 60- year lifespan brick cladding system to a fully volumetric roof, to integrated 'plug and play' modular services, the homes have been designed to minimise both time and people required on site to assemble.
Finetuned at each step, the homes can be delivered in as little as 19 weeks,significantly lower than the 25-week industry standard. It also ensures 40% less labour is required than traditional construction, resulting in preliminary savings thanks to its optimised, MCled approach.
The Collida Living homes at BRE were assembled
using a unique three-stage process.
The first stage saw the installation of the ground floor slab, light steel frame panels, and the volumetric roof to form the Passivhaus airtightness line and weathertight box.
In the second stage, facade installations were assembled, and brick cladding solutions were completed.
The final stage included the interior fit out to complete high quality twobedroom homes that can ideally suit a family of four. Air testing was undertaken at the end of each stage to ensure Collida's rigorous performance standards were achieved.
Lorna Taverner, lead architect said: "The design very much took a fabric first approach, future proofing the homes against legislative changes on the journey to net zero. We also took a flexible approach to the configuration, with residential providers able to mix and match floorplans and layouts to suit end users.
This includes the revolutionary 'Home Zero' unit, which houses the air source heat pump, mechanical ventilation heat recovery unit, sunamp thermal battery and electric vehicle charging unit outside of the home to improve internal storage and local authority access."
Getting Down to the Detail
• Innovative use of light steel frame ensures dimensional integrity while also delivering a fully noncombustible form of construction.
• Offsite manufactured brick cladding, in conjunction with a pre-manufactured volumetric roof, reduces installation time on site
from six weeks (critical path) to three weeks (non-critical).
• Isoquick pre-manufactured ground floor solution installed in less than a day and generates zero waste.
• Three stage approach to onsite assembly ensures air tightness performance 20x better than 2025 Future Homes Standard.
• Volumetric roof formed from four pre-tiled sections installed on site in one day ensured early watertightness whilst also housing photo-voltaic panels.
• Collida's external 'Home Zero' unit houses key MEP equipment, allowing ongoing maintenance without having to enter the property.
For more information visit: www.collida.com
Read the full article, go to Light Steel Frame Magazine








