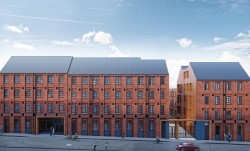Supporting elevate property group and Kavannagh construction in the prestigious restoration of the historic 19th century Georgian villa 'Heaton House' – leading manufacturer Sigmat, supplied 2,424 m2 total gifa of light steel framing for the project.
The scheme consists of 14 townhouses having terraced gardens, onsite gated car parking and 42 apartments including six lofts. The landmark site dates back to the beginning of Birmingham's Jewellery Quarter – circa 1795. The logistically challenging project, developed around a Grade 2 listed building, was completed by the Sigmat team in 23 weeks.
Aidan O'Gara of Kavannagh Construction said: "This was our first project working with Sigmat, and we've been delighted with the results. The MMC advantage of programme surety and speed of installation onsite has encouraged us to select the Sigmat light steel frame system for our next project. We look forward to working with the team again."
This mixed use development within Birmingham's Jewellery Quarter Conservation Area involves the redevelopment of the site with three, four and five storey buildings and refurbishment of Heaton House, which dates back to the Jewellery Quarters Georgian pre-industrial age.
The whole development will provide 57 dwellings including apartments and houses, plus 4,316ft2 of commercial floor space for A1, A2, B1(a) and/or D1 uses.
Dan Plater, Sigmat Site Manager said: "It's been a really enjoyable project to have worked on which presented certain logistical elements, such as its size and location, which made it a challenging and rewarding project. The client and installation crew made the build process a great environment to have worked in. A special mention to those behind the scenes at Sigmat in transport, purchasing, design, detailing and CSC – a fantastic team effort."
Architects D5 offered more detail. The construction programme consisted of four elements:
• Refurbishment of Heaton House
• New build apartments to street fronting blocks
• New build townhouses to rear courtyards
• New build commercial space to the Powell Street frontage
These elements have allowed a clear hierarchy of building form and style to be established for the site within the wider Jewellery Quarter typology of development to the back of the pavement with more elaborate frontages enclosing courts of smaller, simpler forms creating inner spaces arranged perpendicular to the highway.
Within the space created behind the perimeter blocks the courtyards are then arranged around the retained Heaton House. The courtyards are formed to illustrate the evolution of the site around from its original open pastoral setting to its entombed consumption by the expanding urban sprawl as the city developed.
For more information visit: www.sigmat.co.uk
Read the full article, go to Light Steel Frame Magazine








