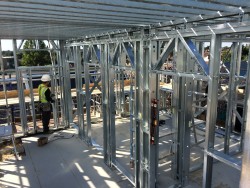The institution of structural engineers (ISE) has published its guide on 'how to calculate embodied carbon' of building structures. These calculations require that the design solution is known, so design decisions are often based on indicative structural schemes prepared at the outset of a project - by Mark Lawson, consultant to the Steel Construction Institute (SCI).
Furthermore, the embodied carbon of new structures and buildings should be reduced over time to align with international obligations to reduce carbon emissions. The London Energy Transformation Initiative (LETI, 2020) gives target values for projects constructed in 2020 and 2030. The offsite industry is in a strong position to achieve significant carbon reductions because it is part of the manufacturing ethos to minimise materials use by careful design and production efficiency, to minimise and recycle waste, and to innovate in material use.
Targets and Methodologies for Embodied Carbon Calculations The framework for appraising the environmental impacts of the built environment is provided by BS EN 15978 and is reviewed in the RICS Whole Life Carbon Assessment for the Built Environment, which covers both operational energy and embodied energy (carbon).
The methodology for Environmental Product Declarations is given in BS EN 15804. The embodied carbon coefficients used for construction materials are expressed in kg CO2 equivalent per kg of material used. The values given in Modules A1 to A3 are the carbon emissions associated with extraction, material processing and associated transport, and also the energy used in producing the products. Modules A4 and A5 concern transporting of the materials and products to site, materials wastage and energy used due to the construction process.
Module D of BS EN 15804 assesses the potential credits for the future recycling of materials. Metals of all types are valuable resources. This value in Module D is reported separately and is generally a negative value as it reduces the environmental impact of the material.
LETI and SCORS Targets for Embodied Carbon of Residential and Other Building Types
ISE has published a Structural Carbon Rating Scheme (SCORS) which covers the building structure (superstructure and substructure). The following LETI and SCORS 'targets' may be used to assess the embodied carbon of buildings and particularly the structural elements. The scope of LETI includes the Modules A1 to A5 impacts of the substructure, superstructure, services, facade and finishes. For residential buildings, the current LETI target is 500 kg CO2eq/m2, of which 30% of materials should be from recycled sources and 50% of materials should be re-usable at the end of life. By 2030, the target is 300 kg CO2eq/m2 with an increasing proportion of re-usable materials. For commercial buildings, the current LETI target is 600 kg CO2eq/m2, and by
2030, the target is 350 kg CO2eq/m2. SCORS takes the 'structural carbon' of the super- structure and foundations as 67% of the LETI targets for residential buildings and 65% for commercial buildings. The 2020 target is therefore 335 kg CO2e/m2 for residential buildings and 390 kg CO2e/m2 for commercial buildings. Based on the LETI targets for 2030, the SCORS target for the 'structural carbon' is 201 kg CO2e/m2 for residential buildings and 226 kgCO2e/ m2 for commercial buildings.
Application to Constructional Systems
For steel primary structures, the structure comprises the beams, columns and floor slabs together with separating walls, but not partitions etc. The SCORS target includes the access cores, foundations and sub-structure and the cladding where this is part of the structure for example, loadbearing brickwork.
For light steel framing, the structure comprises the loadbearing walls, plasterboard, insulation and other boards. Modular construction includes many more offsite components than 2D systems and structural frames, and so a fair comparison should include the elements of construction to form the 'building fabric'.
Steel structures have relatively low usage rates in most building forms, with quantities of typically 20 to 40 kg/m2 of floor area, whereas other materials like concrete and brickwork are used in bulk. Therefore, the embodied carbon values per kg of material are less important than the values per unit floor area of the completed building. Waste factors for various materials range from 1% for steel frames and precast concrete to 5% for in-situ concrete to 20% for brick and blockwork. The waste factors are added to the materials use when calculating the embodied carbon of the constituent materials.
Study of Embodied Carbon of a 6-Storey Residential Building The Steel Construction Institute has prepared a draft report on the embodied carbon calculations for a six- storey residential building of 30m length x 13.5m width consisting of six apartments per floor in which the loadbearing structure was designed with the following structural systems:
• Light steel framing with C sections in the walls and joisted floors and roof.
• Light steel framing with a composite steel-concrete floor slab.
• Reinforced concrete flat slab and columns with blockwork walls. Image 1 shows a five and six storey residential building in light steel framing that is representative of the study.
The common features of the designs are the performance requirements and the spatial features such as the separating walls, and the access core. It uses the ISE data in Modules A1 to A3 and includes an assessment of the construction process in Modules A4, A5 and the recycling credits in Module D. This work will be reported shortly together with a review of how the calculation methodologies are applied to light steel framing in combination with its constituent materials. "
For more information, contact The Steel Construction Institute: a.way@steel-sci.com
Read the full article, go to Light Steel Magazine








