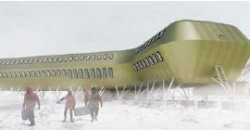Structural timber and modular design will provide a natural, energy efficient and demountable building in the extreme conditions at the fringes of Antarctica on South Shetland.
A unique research station is being constructed for the Institute of Biochemistry and Biophysics of Polish Academy of Sciences on King George Island in the South Shetland Archipelago, 120km off the coast of Antarctica. While milder than the Antarctic mainland, the island still endures sub-freezing temperatures, bitter strong winds and round-the-clock darkness for a significant portion of the year.
The Arctowski Polish Antarctic Station will accommodate up to 29 scientists studying the polar region, including the critical impacts on this vulnerable landscape caused by climate change. Global engineering, consultancy and advisory practice Buro Happold was engaged to support the challenging project around multi-disciplinary concept structural design, as well as MEP services engineering. It worked closely with architects Kuryłowicz & Associates (general designer) on a prefabricated timber design for the structure, required to endure the worst of the region's harsh climate.
The client's objective was to provide comfortable and practical accommodation for a wide variety of researchers working across a broad range of disciplines, including oceanography, geology, geomorphology, glaciology, meteorology, seismology, biology and ecology. Together, they needed a holistic space for work, rest and technology, which would be comfortable, functional and welcoming, despite the extreme weather conditions. It must also be a fully flexible and extendable space.
All elements of the building would need to be designed to be robust in the face of extremely low temperatures and strong winds, but quick to erect. The greatest obstacle is a construction programme limited to the three-month Antarctic summer weather window – the only moment when construction on-site is possible.
While busy in summer, during winter the building could house just a skeleton crew of scientists and needs to flex to this rise and fall in occupancy. This meant designing the MEP (Mechanical, Electrical and Plumbing) services in such way that the station would be fully self-sufficient in energy and water most of the year, and wings of the building could be shut down when occupancy was low.
It was decided early on that a mixed material structure, comprising a glulam timber superstructure with a steel substructure and reinforced concrete foundation pads, could deliver all of the required benefits. Raised three metres high to stand above even from the thickest snow covers, computational fluid dynamics (CPD) digital simulations found an optimised shape provided by glulam that imitates the effect of an upside-down aircraft wing to keep it firmly on the ground in high winds.
The resulting highly efficient tripartite design provides scientists with a flexible range of spaces. Designed as a modular structure, all elements fit into standard 10 tonne shipping containers, with timber helping to limit their weight and eliminate the need for large cranes or heavy machinery on-site. The central common space was designed with an aesthetically distinctive glulam roof, which the investor embraced as a true 'heart' of integration, familiarity and high architectural quality.
Following a test build and disassembly in Poland, the first transport to install the foundation pads arrived during the 2021-22 Antarctic summer. Construction of the structure itself will take place following shipments over the next two summers, with completion by early 2024.
The modular design means the station can be easily disassembled at the end of its working life, which could be up to 50 years. The timber superstructure also has the benefit of being easily reusable on the site either for further construction or as fuel, reducing the need to remove waste materials by sea at the end of its life. Drawing on a breadth of knowledge and experience across structural and building services engineering, Buro Happold has helped tailor a unique and striking design for the construction, transport, and weather challenges of working and living in Antarctica.
For more information visit: www.burohappold.com
Read the full article, go to Offsite Magazine









