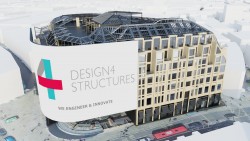In a pioneering move, Structural Engineering and Design experts Design4Structures (D4S), were directly appointed by Wates Group, to carry out the full design and detail of the new complex roof structure for the building behind the iconic 'Piccadilly Lights' at One Sherwood Street!
This high-profile redevelopment project will deliver a new seven-storey mixed-use building with two basement levels, comprising of approximately 111,000 sq. ft of commercial office space, 30,000 sq. ft of retail space and seven new residential units.
Following an initial consultation period in collaboration with the Better Delivery collective, a multidisciplined group of MMC industry leaders (who D4S are a part of), it was established that an 'Offsite' approach would benefit this impressive scheme. From this we successfully applied a fully digitized approach to design delivery, using Tekla to enable the successful deployment a panelised offsite construction approach, utilising pre-fabricated modules to bring about considerable project efficiencies. These included:
RIBA Stage 4: This included structural engineering, steelwork connections designs & Tekla 3D connected model, delivering 160 No. general arrangement drawings created for manufacturing input and approval with the exported IFC model issued for 3D coordination purposes.
RIBA Stage 5: Including full fabrication package delivering 130 general arrangement & 4800 fabrication drawings plus 3300 assembly drawings. Importantly this included the pioneering lifting design strategy with 120 procedure drawings.
The benefits of a modularised system in a central London included reducing the construction programme by an estimated 16 weeks, limiting the number of crane lifts, reducing the requirements of temporary works, reducing the carbon footprint, improving the health and safety conditions related to the construction operations and expediting the construction programme, with consequent significant additional value brought to the project. In total 75% of the large roof structure was assembled and built in a controlled factory environment, meaning just 118 modules were erected and lifted on site.
Jonathan Lock, Managing Director (D4S), commented:
"The Technical Design Services Group has enabled us to bring together our Structural Engineering and Detailing teams under one roof which now provide a truly unique market offering to Main Contractors and Clients. We now have a multi-disciplined team that can provide all services from Stage 1 – Stage 5 capturing civil infrastructure & underground drainage, foundations & sub structure designs including basements, super structure, construction engineering & RC detailing and a fully connected LOD400 model to include full manufacturing information. We truly believe that bringing engineering and manufacturing knowledge together will create huge value to our clients. We hope this project will be an exemplar of what the future should look like for UK construction."
Source: D4S (Design4Structures)









