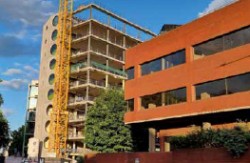Work is well advanced at Assembly in Bristol, where a precast concrete and advanced kit of parts approach is part of offsite construction delivering repetition, cost and project efficiency.
Assembly is a new landmark mixed use development. Building A is a 200,000sq ft HQ office building completing in 2021 which has been let in its entirety to BT. Starting Q4 2020, the second phase comprises Buildings B and C which are 27,000 and 92,000sq ft respectively and are due to top out in September 2022 and complete in Q2 2023. Precast concrete from PCE and its HybriDfMA offsite Frame Systems has been employed at Building C of property developer Bell Hammer's development with Galliford Try as main contractor.
As 11 out of the 13 levels were virtually identical, it was clear that this project would provide significant efficiency opportunities due to the repetition of offsite manufactured components. This enabled the PCE site team to develop a construction plan and programme which provided each day's onsite assembly sequences for every level. These were drilled down to one-hour slots over the thirteen-day per level cycle and were identical in task requirements and timings from one level to the next.
Not only did the finalised schedule give clear direction to the on-site workforce regarding the operations scheduled for completion on any given day, but it also gave the offsite manufacturing facilities plenty of notice with their production planning and delivery scheduling, to ensure the right product arrived at site on the correct day and at the right time.
As each level was the essentially the same, the number of crane lifts were carefully choreographed, including the placement of loose reinforcement and other supplies, enabling them to be positioned in the same location on each floor level to ensure effective ease of locating and use by the onsite team. The strict tolerances required at each level were maintained with the positioning of loose reinforcement needed for structural connections, metal jigs were manufactured and used to ensure fast and accurate positioning of the bars preventing potential clash problems as the assembly continued. Safe access of personnel to each floor level as the assembly of the building progressed, was of the paramount importance.
During the planning stage, PCE liaised with PERI regarding the deployment of its proprietary systems, enabling access to each level through the four lift cores with the system projecting past the working level each time as the building progressed upwards. This enabled the erection crew operatives the opportunity to remove lifting gear from the top of the next level of walls at chest height, instead of working from additional platforms. Due to the shape of the stair cores, PCE and Peri designed a special platform that split into three parts, which could be lifted out in less than ten minutes, with its repositioning for the next level in the same time frame.
Darren Waller, PCE's Senior Project Manager commented: "The process of determining and implementing the required 13 days repeat schedule was the result of collaborative conversations and planning by the whole PCE team involved with the project. It is often said that success can depend upon repeating good decisions, day in and day out, and avoiding repetition of poorer ones. From the first of the repetitive floor levels, we learnt where a few instances of our initial plan could be further improved for future benefit on the other repetitive levels, and this fine-tuning approach coupled with the initial in-depth repetition plan development has proved invaluable for the successful delivery this project."
For more information visit: www.pceltd.co.uk & www.assemblybristol.com & www.bellhammer.co.uk
Read the full article, go to Offsite Magazine









