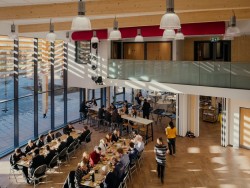A new senior school building for Crosfields School, a co-educational independent day school in Reading makes the most of the site's hilltop position and boasts a superb timber approach to living and learning. Designed to protect the landscape and provide a rich range of spaces for learning and socialising, this new senior school building combines offsite construction and cross laminated timber (CLT) with a collaborative digital approach.
This significantly reduced construction time and disruption to the ongoing life of the school, whilst being exceptionally sustainable and creating bright open spaces and a warm, welcoming feel. Over and above delivering on budget and programme, the client's brief included the requirement to create a welcoming, sustainable and exceptionally inclusive building – in keeping with the school's ethos.
They wanted to create a building that would represent that new, more mature community, and once that was able to grow and adapt. By taking a collaborative approach and combining digital design with structural timber and offsite construction, the design team has achieved an exemplar project that achieves each of the school's goals, whilst also being elegant, functional, affordable and exceptionally sustainable. Built using CLT and glulam, the distinctive S-shaped building weaves around the existing site – protecting the trees and forming an open courtyard.
It provides a new entrance, nine classrooms, staff area, library, wellbeing hub, and a double height, flexible performance space and café that links to the courtyard with a covered walkway that creates a modern cloister. CLT expertise and the relationship between Engenuiti and KLH developed an offsite, prefabricated composite glulam beam and CLT slab 'ribdeck,' to provide an elegant and aesthetic solution to the first-floor walkway around the double-height atrium – removing 8,600 kg of painted steel from the reference scheme and using much less timber than a simple CLT slab.
The first of two phases, the design allows for future additions, planned for when the senior school expands. Customisation of standard CLT elements achieved a beautiful bespoke environment, tailored to the school's needs and the site. The design celebrates the techniques used to build it: the exposed timber structure knits the building into the mature landscape and internally and brings proven wellbeing benefits.
The school's need to remain operational throughout led to early selection of CLT, combined with digital design techniques and BIM Level 2 protocols. This decision was to become pivotal in mitigating a three-month delay in starting on-site due to the first COVID-19 lockdown. The project is an exemplar in sustainability with an A-rated EPC.
CLT's thermal qualities add to the overall performance of the building and its natural air permeability give it an almost Passivhaus level of performance, significantly reducing the operational cost/carbon of heating the school. Caroline Purdom, Bursar, Crosfields School said: "The design that we have developed together has created an amazing space for teaching and learning. Our teachers, support staff, parents and students have simply been 'wowed' by the open, light, modern building that is now the heart of our new senior school."
For more information visit: www.engenuiti.com
Read the full article, go to Offsite Magazine









