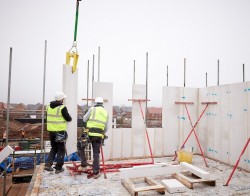H+H Vertical Wall Panels combine the cost benefits associated with offsite construction with the reassuring high performance of masonry, offering an MMC system recognised under NHBC and NHBC Accepts.
These storey-high panels of aircrete offer the ability to construct a complete house shell in just five days. Fabricated offsite, the panels are craned into place for an accelerated construction process.
Aircrete is a lightweight masonry material, combining proven durability and high acoustic, thermal and airtight performance with the ease of use that comes with a lighter material making it easy to cut and work with.
Vertical Wall Panels are used to form the inner leaf of external walls, separating walls and internal partitions. On site, Vertical Wall Panels are placed onto standard foundations and installed using H+H VWP mortar – a fast-setting and very strong mortar that forms a 2mm airtight joint. The entire ground floor of a house can be installed in a single day.
The overriding advantage of Vertical Wall Panels is the speed of build – and this is best demonstrated where the panels are used as part of a complete housebuilding package.
When combined with prefabricated timber floors and a prefabricated roof system, Vertical Wall Panels provide a system-build solution that can construct the superstructure of a house from foundation to roof within five days onsite.
This provides a watertight and airtight shell for follow on trades to move into, and one which is constructed using a material they are familiar with so no additional training is required for site workers.
Offering flexibility and durability
H+H Vertical Wall Panels are manufactured in a range of heights with a width of 600mm and a thickness of 100mm. As aircrete can be cut on site, it is easy to accommodate window and door openings while providing infill sections as appropriate. This also gives the flexibility needed to adjust panels to cope with site tolerances and onsite modifications and means less product waste on site.
Design variations and detailing can be accommodated and, if required, Vertical Wall Panels can be used in combination with thin-joint large format blockwork.
Vertical Wall Panels are also lightly reinforced to facilitate handling and transportation without damaging the product. With the outer leaf off the critical path, cavity insulation can be installed to the complete façade, enabling it to be visually inspected for damage or gaps before the outer leaf is applied.
Separating walls are constructed as two leaves of Vertical Wall Panels with a minimum of 100mm full fill insulated cavity between. This, with effective edge sealing, will provide a zero heat loss party wall. Site acoustic testing has demonstrated that high levels of sound insulation can be achieved and this is reflected by H+H's proprietary acoustic Robust Detail E-WM-31.
Tried, tested and proven
Building with H+H Vertical Wall Panels is not a new solution. In fact, it is an established Modern Method of Construction recognised by the NHBC and is part of the NHBC Accepts scheme. The system has been widely used across Europe for years and over 2,000 houses have been completed so far in the UK.
H+H Vertical Wall Panels combine the cost benefits associated with offsite construction with the reassuring familiarity and performance of masonry, offering an MMC system that stands up to the test of time.
Find out more about H+H Vertical Wall Panels









